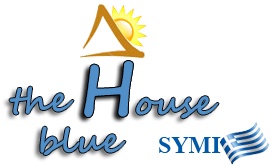BLUE HOUSE SYMI
HOLIDAY HOME COMPLEX
IN VIGLI SYMI DODECANESE
Existing Building & Future Extension
SHORT DESCRIPTION
A. The existing stone-built two-storey house, with a total area of 85,40m2 (ground floor 39,00m2, first floor 39,00m2, loft 6,00m2, second external toilet 1,40m2), is located on a plot of 70,20m2 (plans 1-4 Existing Blue House & photos 1-5).
In the basement of the property there is a cistern for municipal water. On the ground floor there is the living room with 2 sofa-beds, the kitchen with fireplace and cupboards and a toilet (plan 5 Existing Blue House & photos 6-8). On the first floor there is a double bed, desk, kitchen with cupboards, terrace-balcony as well as a wooden loft with a single bed that communicates with the upper courtyard, in which there is a stone-built "Barbeque" (plans 6-7 Existing Blue House & photos 9-15).
This building has a unique view and is fully equipped with new: stove, 2 refrigerators (one on the ground floor and one on the first floor), washing machine, water heater, fitted wardrobes, beds, tables and chairs.
On the right side of the main entrance there is an underground Italian biological wastewater treatment, which covers the needs of the whole complex.
B. The architectural study of the future extension on a side plot of 250,50m2, has been completed and consists of 4 stone-built two-storey houses with: a) underground cisterns, b) ground floor and first floor of 166,80+166,80=333,60m2, with 20 extra beds and c) open air area with pergola, "Barbeque" and a meeting-event space of 83,70m2 (plans 8-14 Extended Blue House).
|

